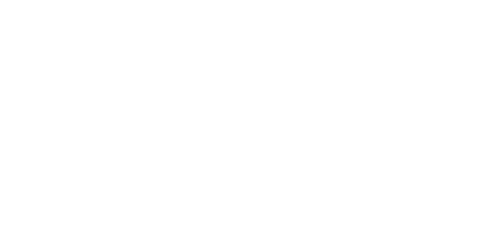


Listing Courtesy of: Big Sky Country MLS / ERA Landmark Real Estate / Carissa Paulson
3091 Fen Way D Bozeman, MT 59718
Active (9 Days)
$515,000
MLS #:
400018
400018
Taxes
$2,024
$2,024
Type
Condo
Condo
Year Built
2009
2009
Views
Mountain(s)
Mountain(s)
County
Gallatin County
Gallatin County
Community
Cattail Creek
Cattail Creek
Listed By
Carissa Paulson, ERA Landmark Real Estate
Source
Big Sky Country MLS
Last checked Apr 3 2025 at 1:09 AM GMT+0000
Big Sky Country MLS
Last checked Apr 3 2025 at 1:09 AM GMT+0000
Bathroom Details
- Full Bathrooms: 2
- Half Bathroom: 1
Interior Features
- Disposal
- Microwave
- Refrigerator
- Dishwasher
- Range
- Fireplace
- Window Treatments
- Walk-In Closet(s)
- Windows: Window Coverings
- Upper Level Primary
Subdivision
- Cattail Creek
Lot Information
- Sprinklers In Ground
Property Features
- Fireplace: Gas
Heating and Cooling
- Natural Gas
- Forced Air
Homeowners Association Information
- Dues: $175
Flooring
- Tile
- Laminate
- Partially Carpeted
Exterior Features
- Roof: Asphalt
- Roof: Shingle
Utility Information
- Utilities: Water Source: Public, Water Available, Natural Gas Available, Sewer Available
- Sewer: Public Sewer
Parking
- Garage
- Attached
Stories
- 2
Living Area
- 1,755 sqft
Location
Disclaimer: IDX information is provided by the Big Sky Country Multiple Listing Service exclusively for consumers' personal, non-commercial use, that it may not be used for any purpose other than to identify prospective properties consumers may be interested in purchasing. Data is deemed reliable but is not guaranteed accurate by the MLS.

![Robin bird watercolor [Converted] Robin bird watercolor [Converted]](https://robinnelson406.com/files/2023/07/Robin-bird-watercolor-Converted-300x261.png)



Description